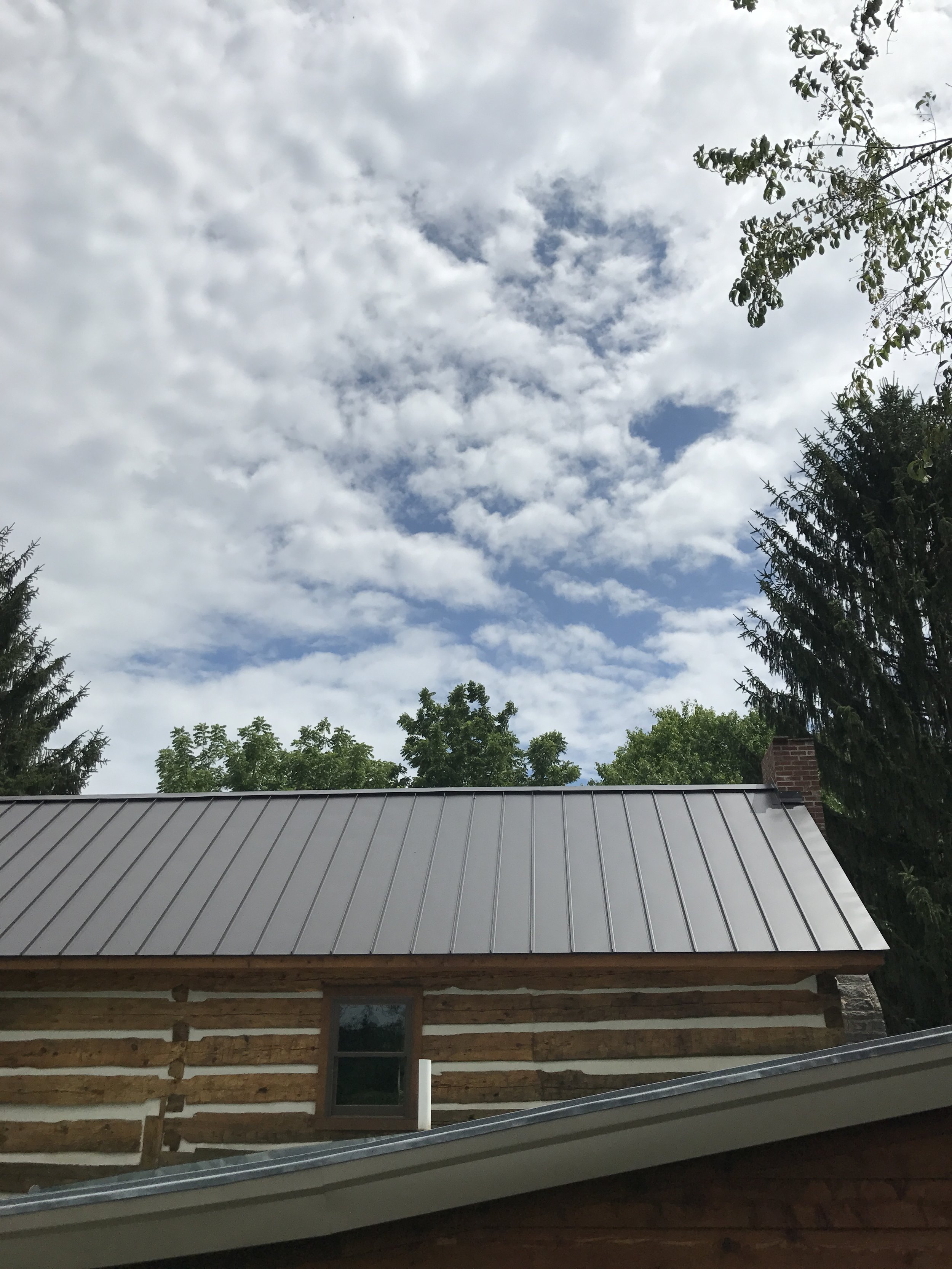Raise The Roof
Some may call it a barn raising
This roof project started...truly I don't even know the month, but a good while ago. The original rafters were 200 some years old and although very cool looking, not the type of support you want over your head at night. God willing we plan to be here awhile so it made it worth it to put in the effort and money to replace it.
We started with building a knee wall. And the house being out of square and un-level made that a little difficult. Chase figured out the mathematical part, because it's no secret that's not my strong suit.
After the knee wall was built and the square angles figured out, he worked out the size and height needed for rafters and made a template to be used later. Next we tore off one gable at a time, peeled back the roof and rebuilt each gable. Which is understated all within one sentence.This was about the time I learned there was no time for a fear of heights or wobbly scaffolding boards. At points I remember holding the ladder at the top of scaffold as the wind would blow and chase would be nailing the end rafters. I just remember how crazy it was to have wide open holes at the end of the house. Would of made for one heck of a view.
Then the big part came, the massive tear off of the old roof. In three days the crew of Shrock Roofing tour off the old roof, meanwhile while chase and our dads cut and sent up new rafters to be set and then covered in plywood and paper by the guys up on the roof. I would come to the house after work to a crew of men, some up on the steep slopes and some I helped move the piles of metal and rafters that came off. At the end of the day drinks and pizza were a must.
We saved all of the old rafters, to be used in something down the road, and some pieces of metal that were signed by Dr. Lohr, who once owned our hour some hundred years ago. That will be hung in the house some day.
After the house was under a new plywood roof. The detailing had to begin. Which was the slow part. All the siding on the gables along with building of the soffit and facia around the house had to be done. We made these out of cedar boards and again my fear of heights was demolished. At one point while we hung siding, I was snugged up against the chimney with my feet on the scaffold holding one end of the board while chase would nail the other. The boards which sit up against the house, or the logs to be specific have to be scribed to fit. That part always takes some figuring and sizing. Some of the boards were as long as 16 feet and taking them up and down from the roof will take some time.
Somewhere in between that tear down and being ready for metal we decided an addition was something we wanted to add to the house. After exposing all logs like we have, it's kind of hard to imagine covering them back up to put in bathrooms and closets. So we decided we'd just make those in an addition. I will at some point put together a post about that part. But that part meant we had to put together another roof. This also wasn't a time to have a fear of heights.
Once the detailing and staining was finished on both roofs. We had the wonderful crew of Shrock Roofing back for the metal. We chose a dark brown color after some serious debating. Who knew there were so many metal roof colors.
We debated putting this new roof on for a long time. It was a big project and one we didn't HAVE to do, but it was something that would need to be done in our lifetime, and in the long run it seemed much easier to do it now, then down the road. We couldn't be happier with the way it turned out. We're still working on the insulation part, putting in blue foam board between the rafters which will be covered up and then allow for the attic to be usable livable space some day. First we put up small spacers so air can still travel between the blue board and the roof. Then cut a long piece the size of the rafters with a bevel edge, a smaller piece is wedged into that, and then we repeat that process to give it an extra level. Still not sure what will turn the attic into. Turn it into a Office or Loft? I haven't gotten that far yet. But Someday.
It's cliché, but I'm glad for this roof over our heads. Someday I will literally be able to tell youngsters that we built this roof over their heads. Not promising that won't be used as a reminder to behave.














































