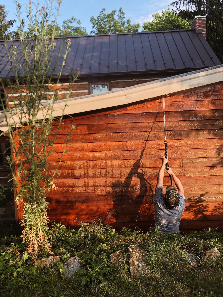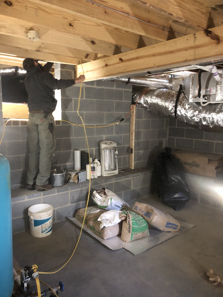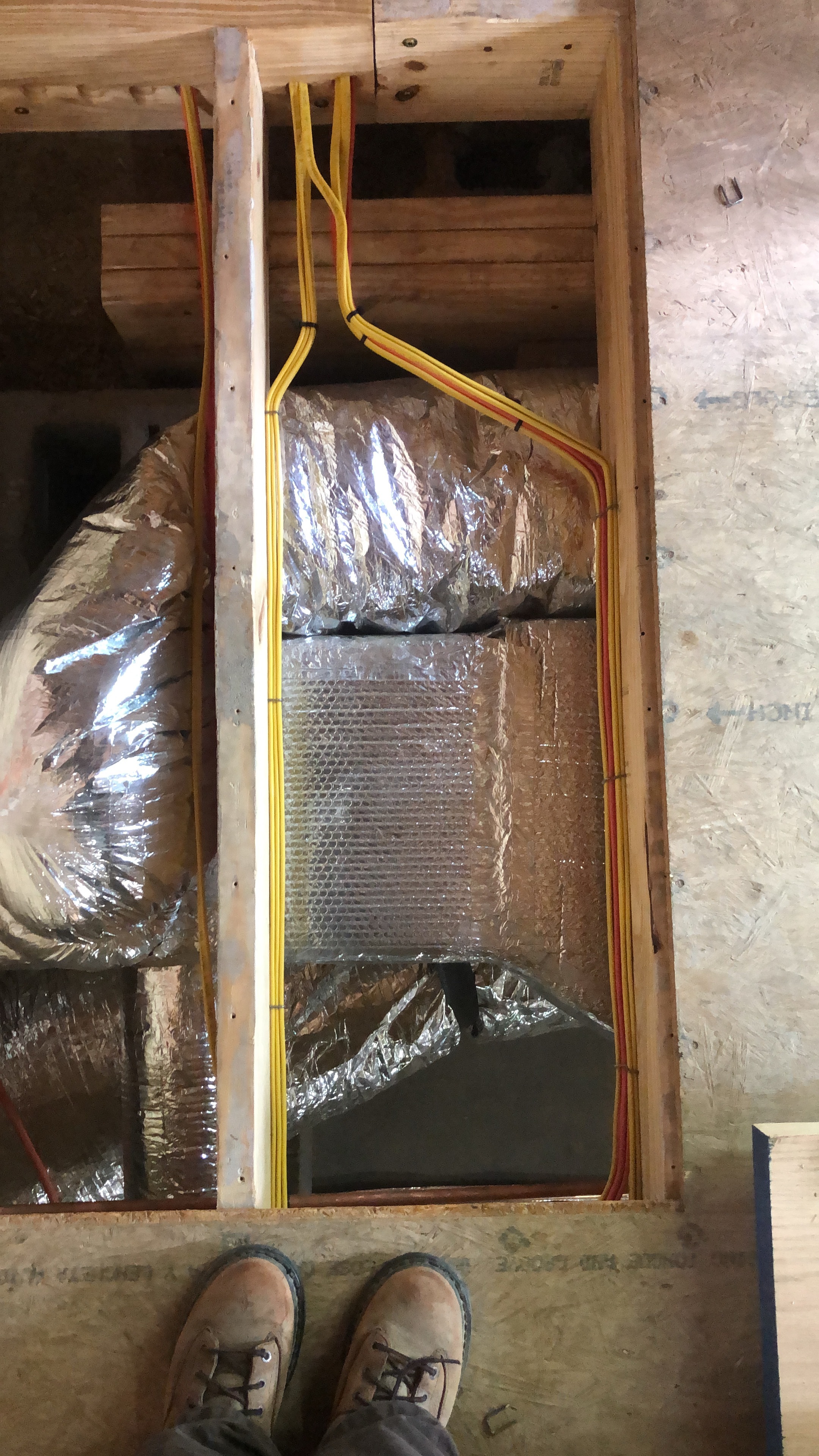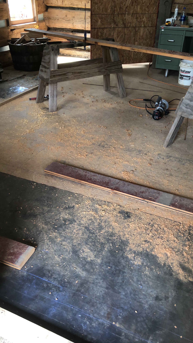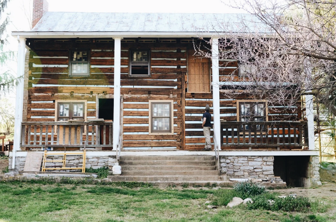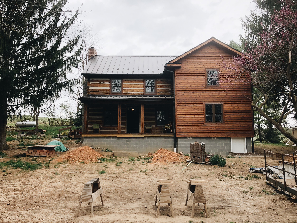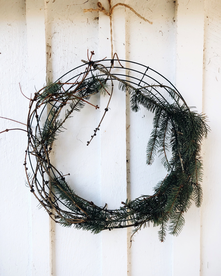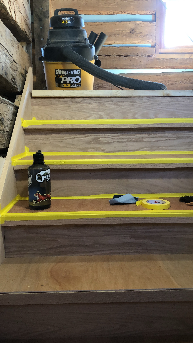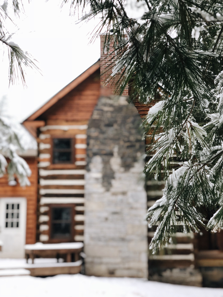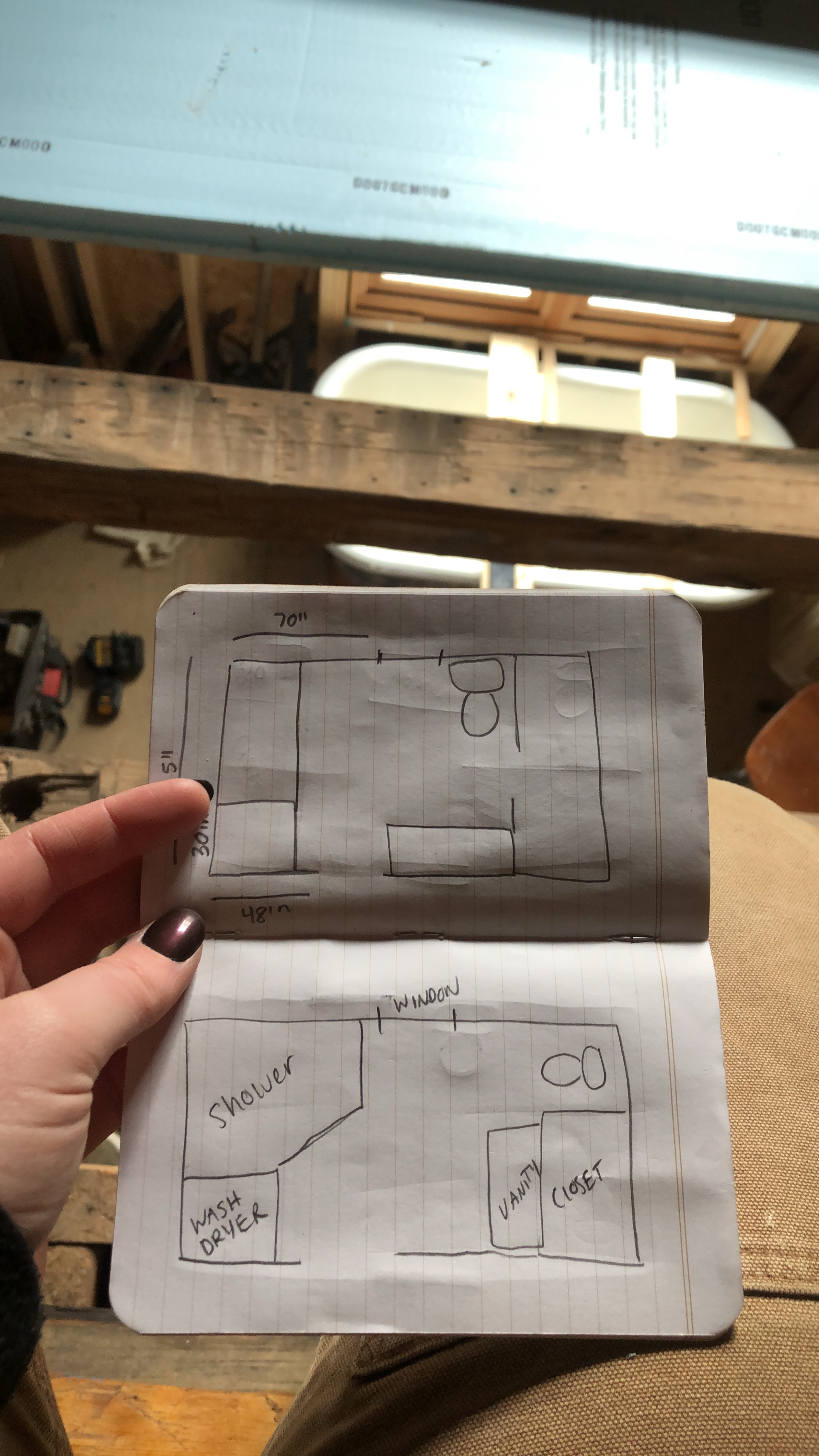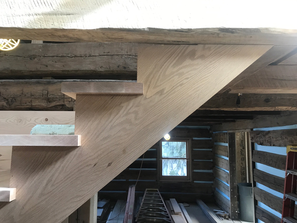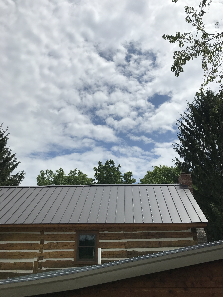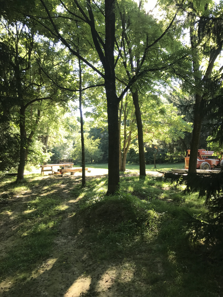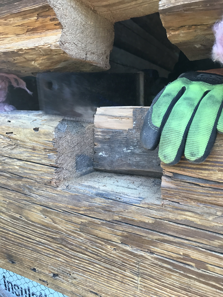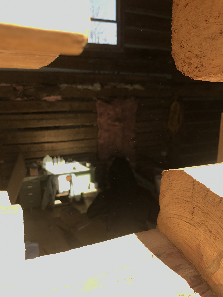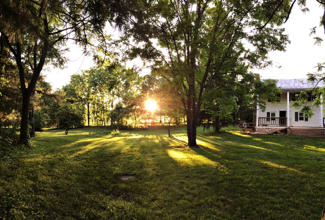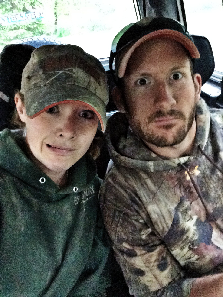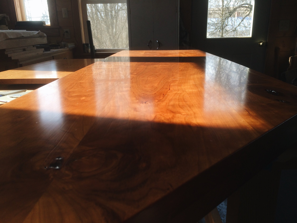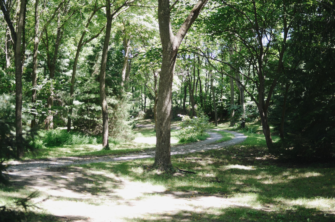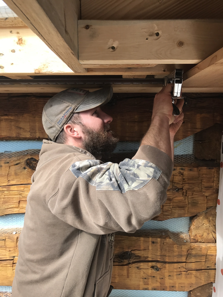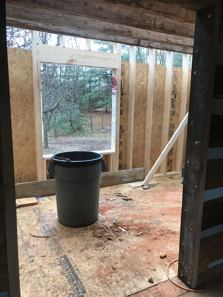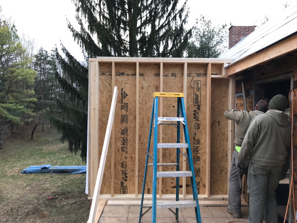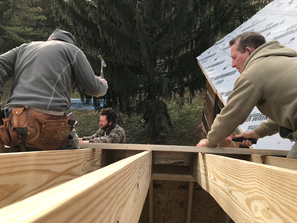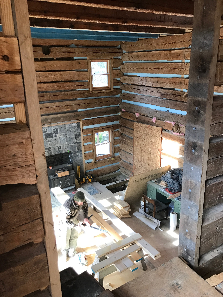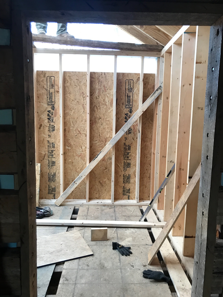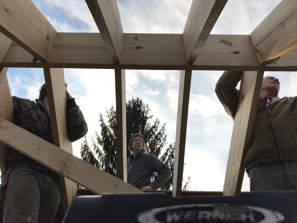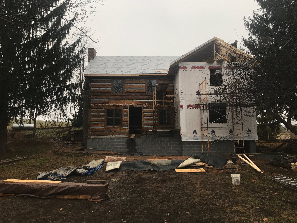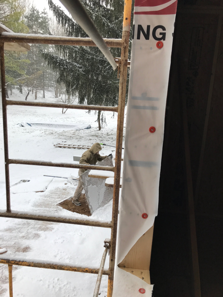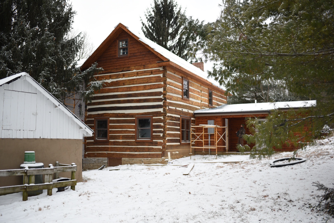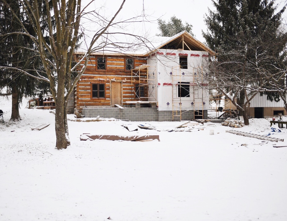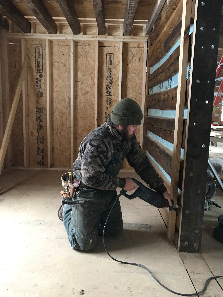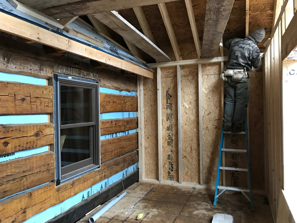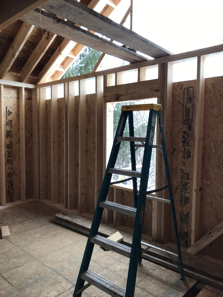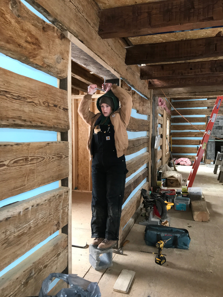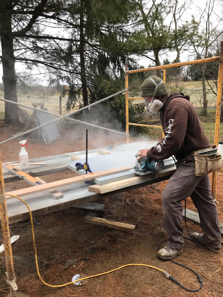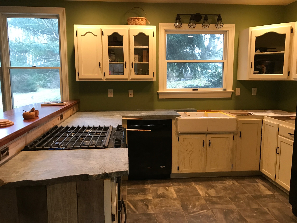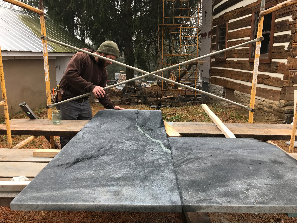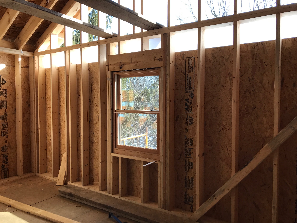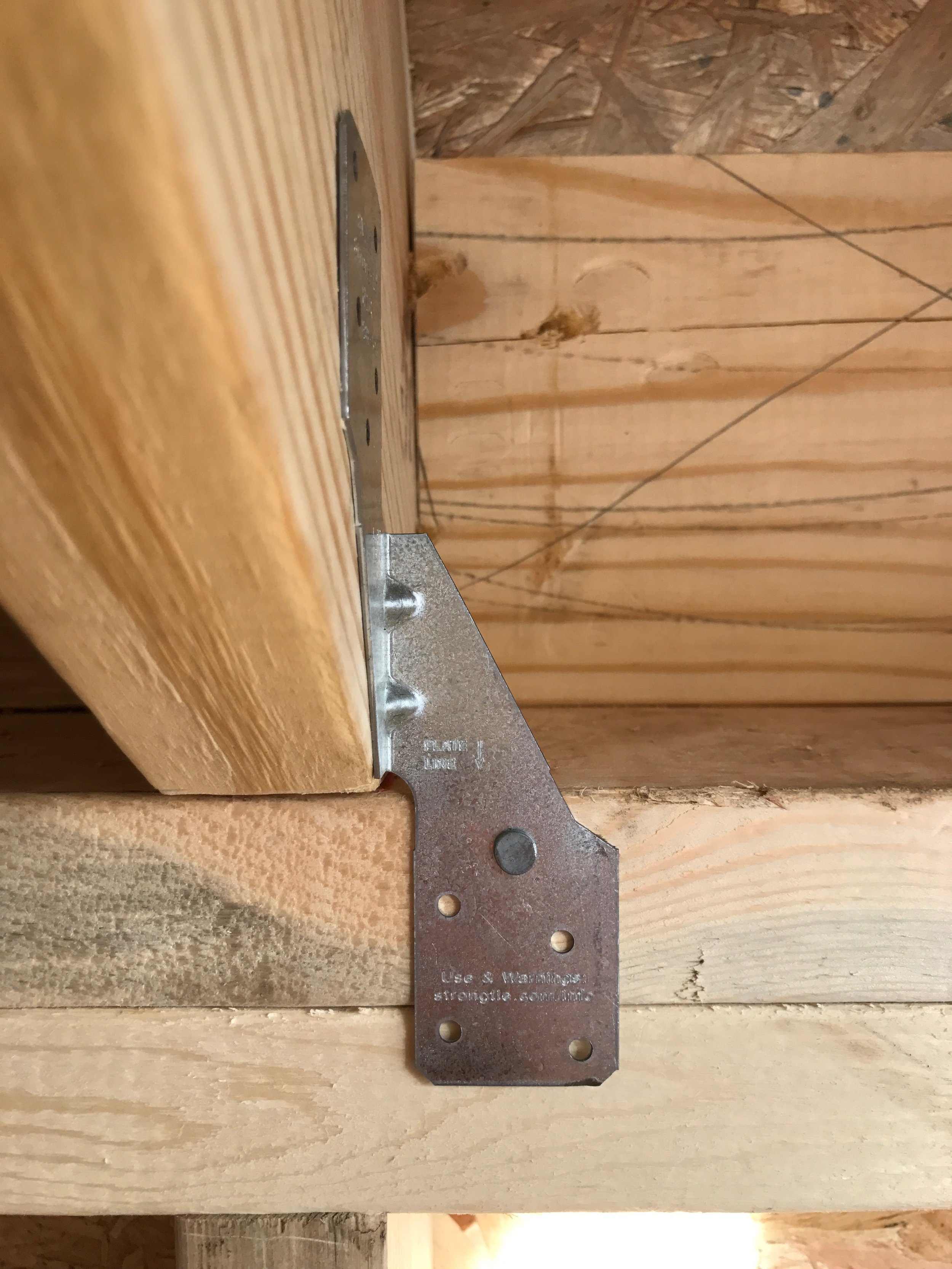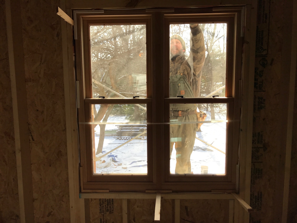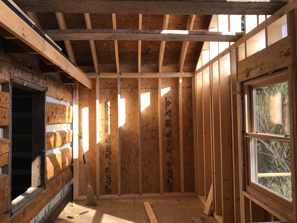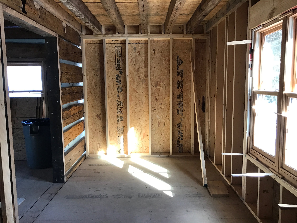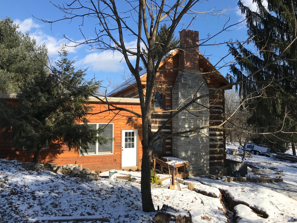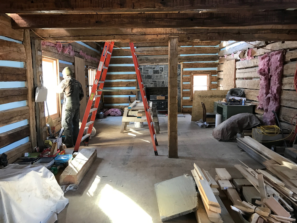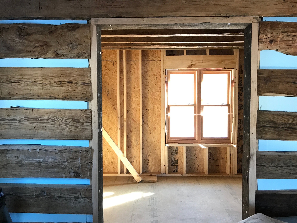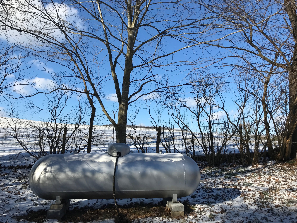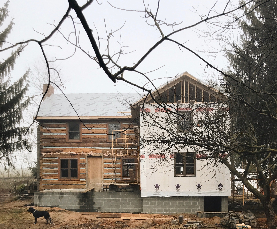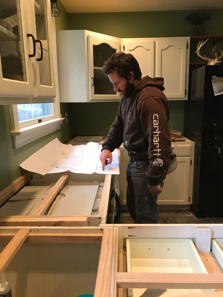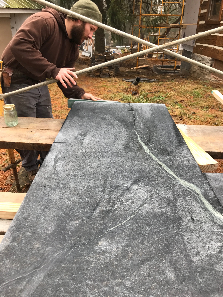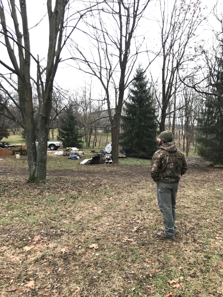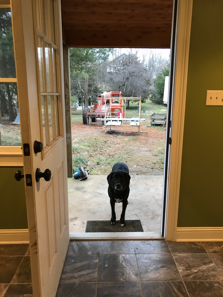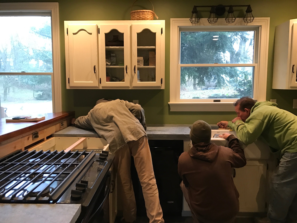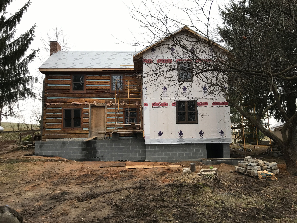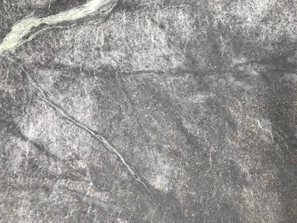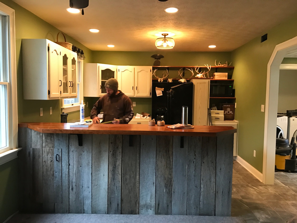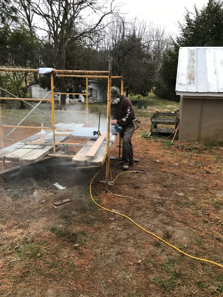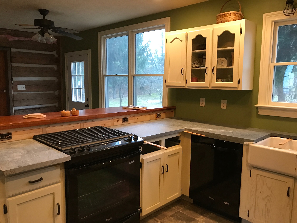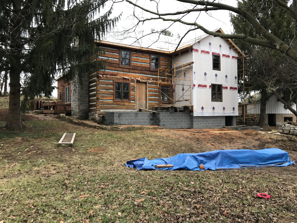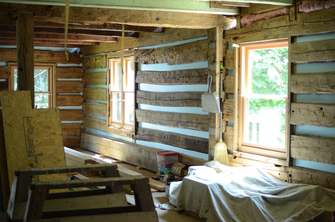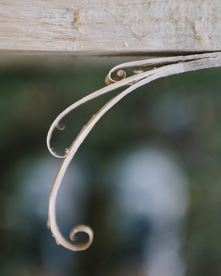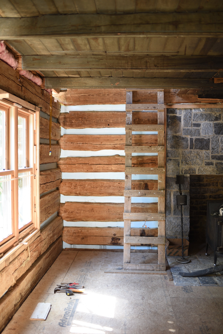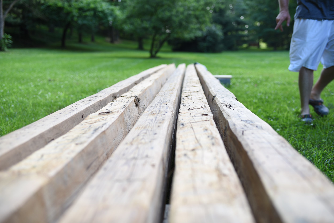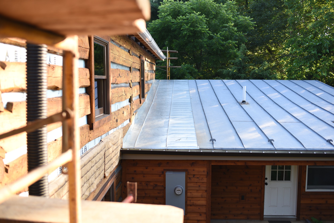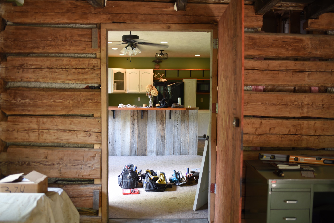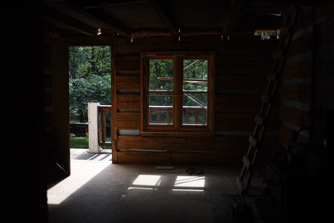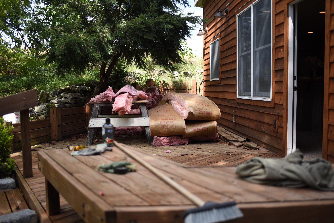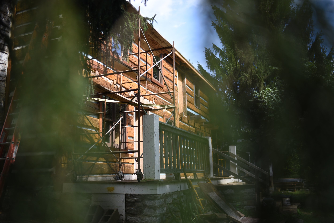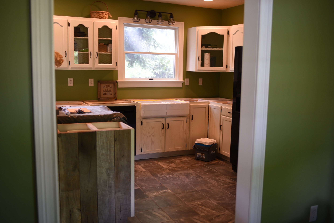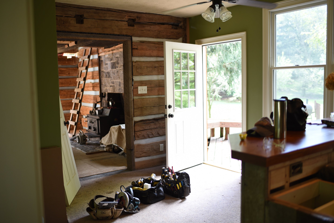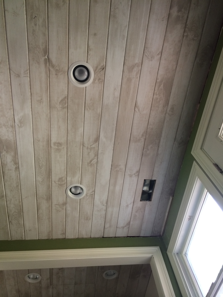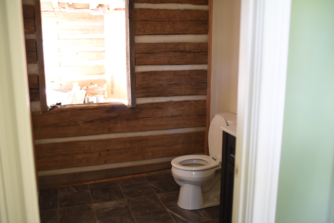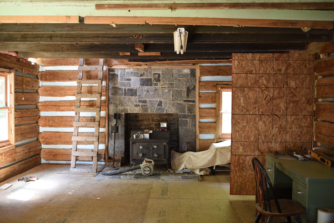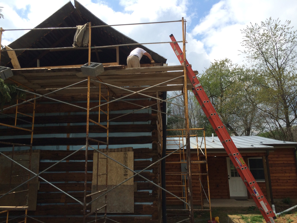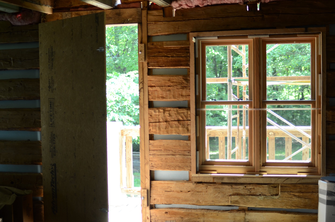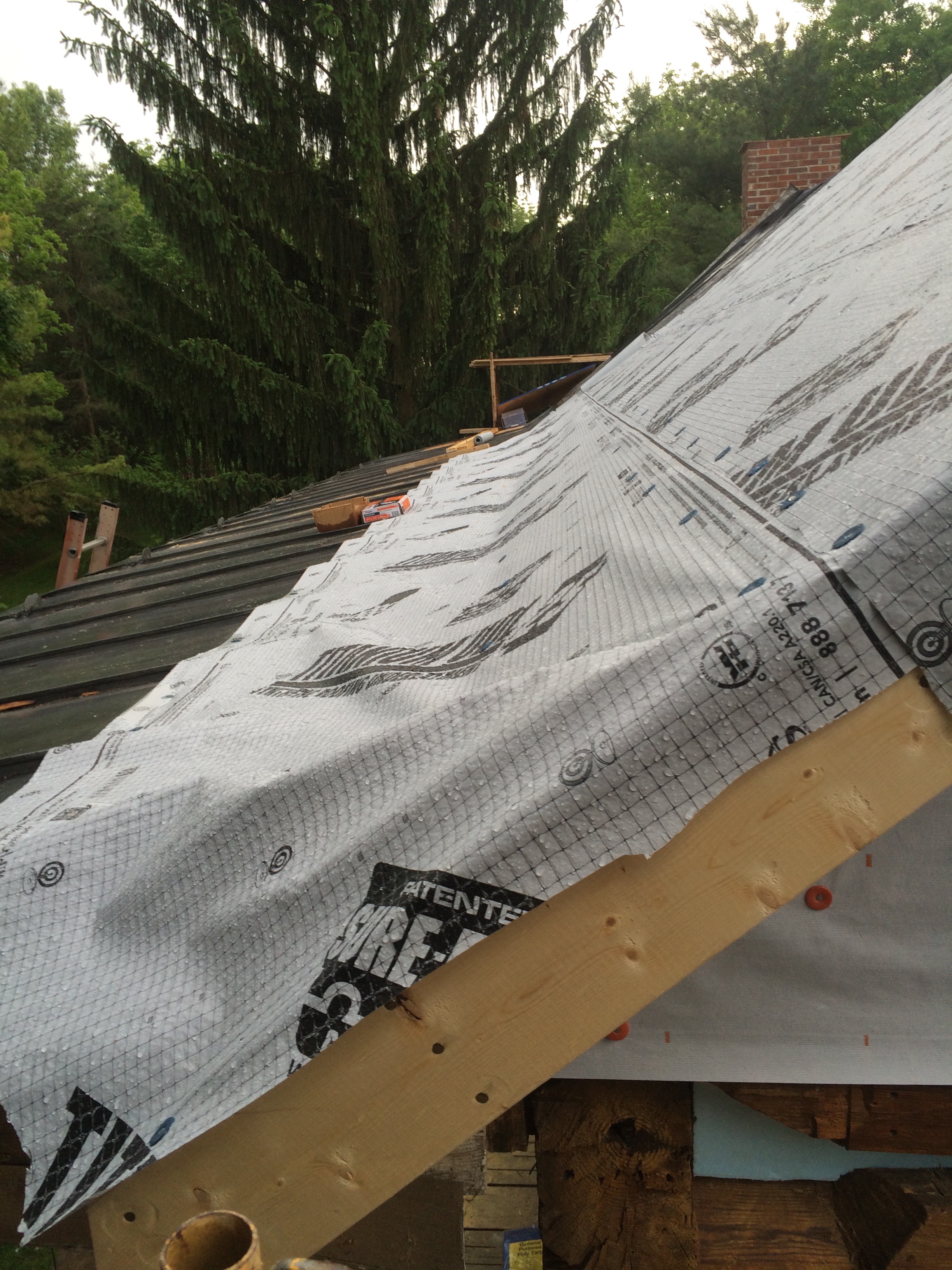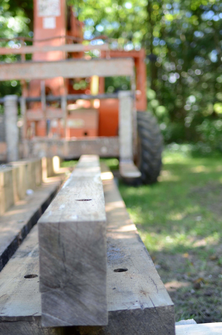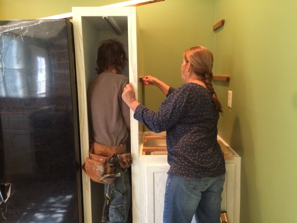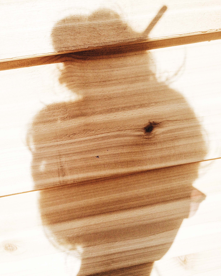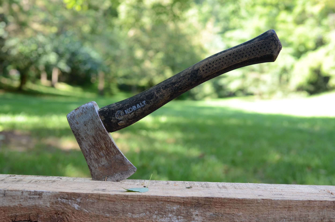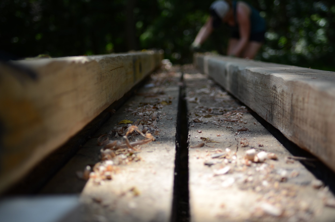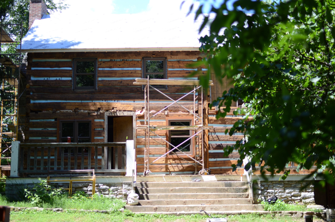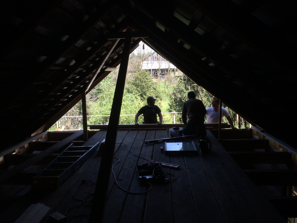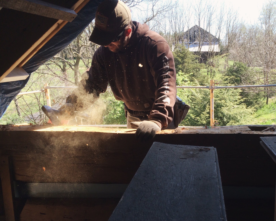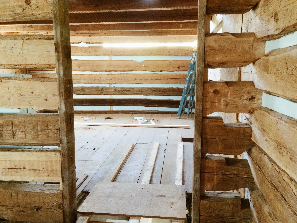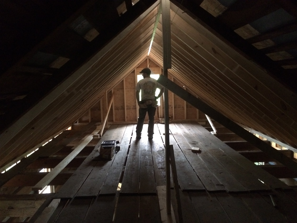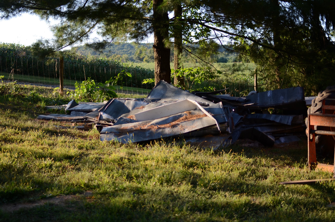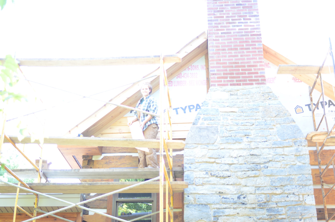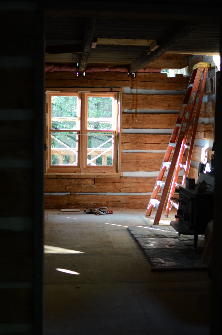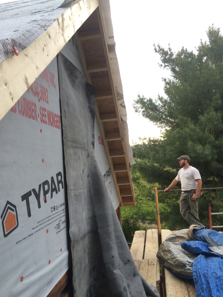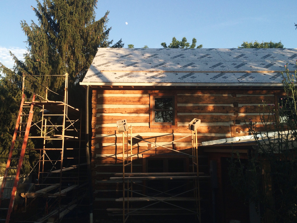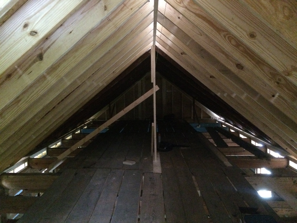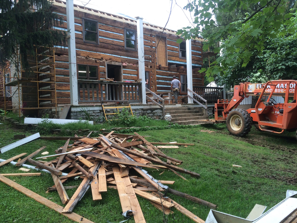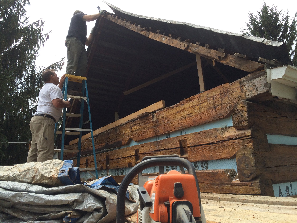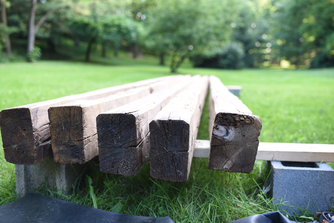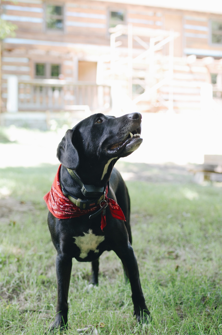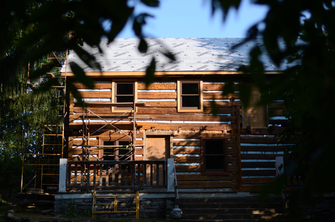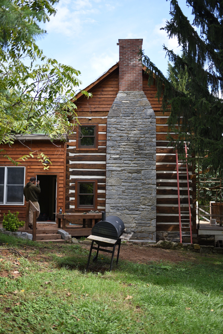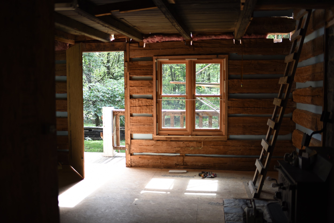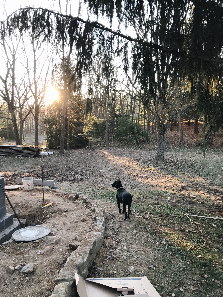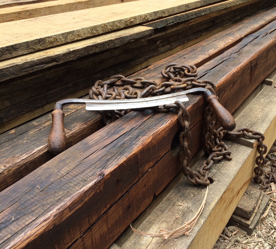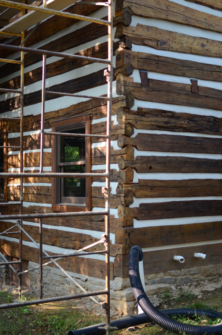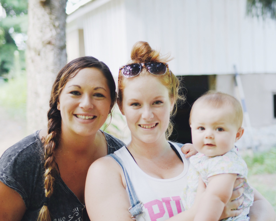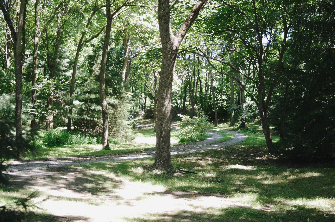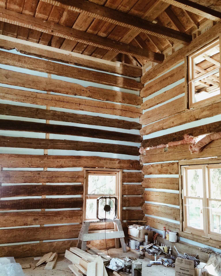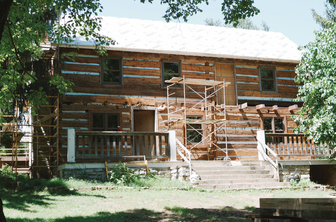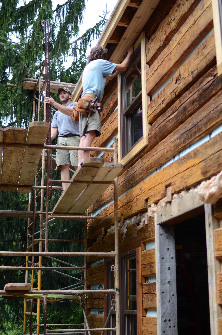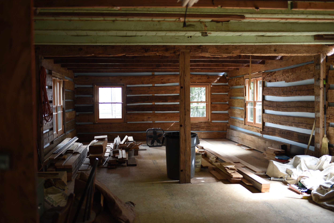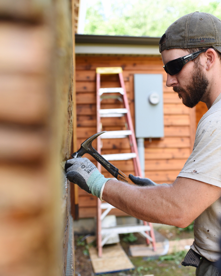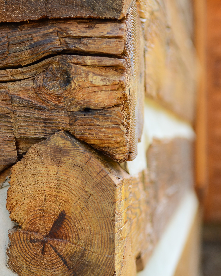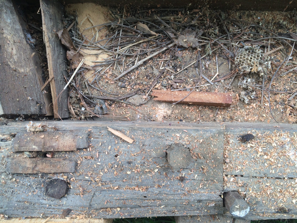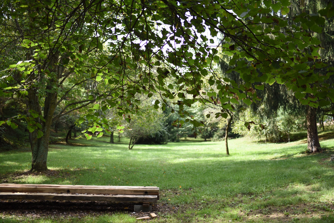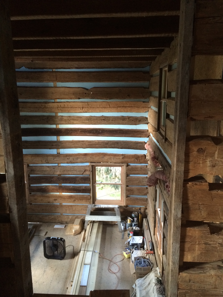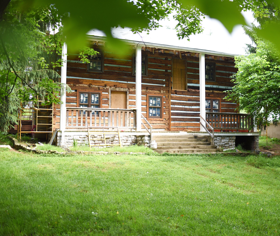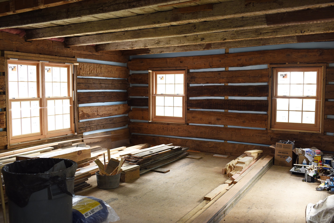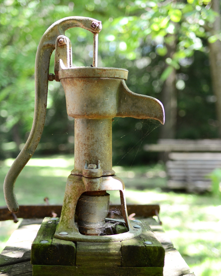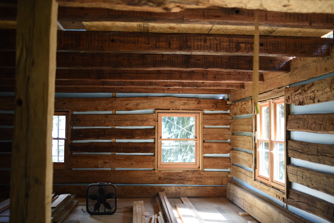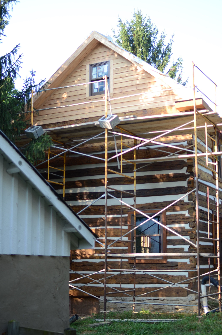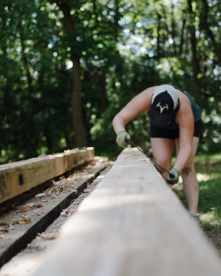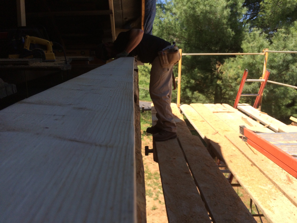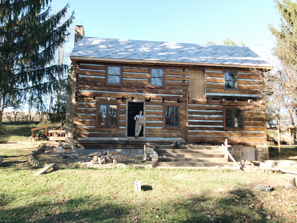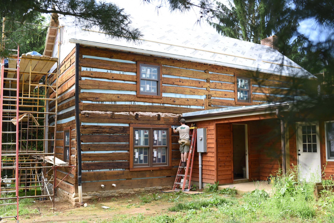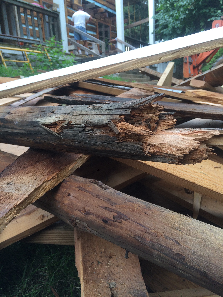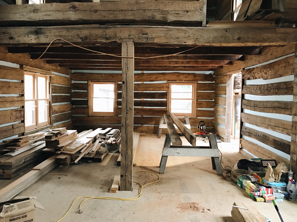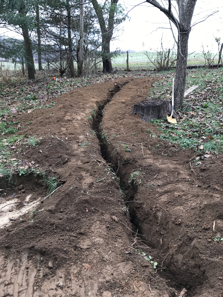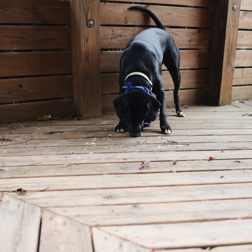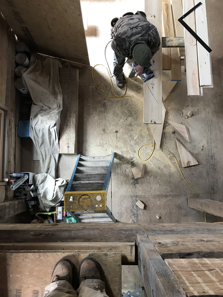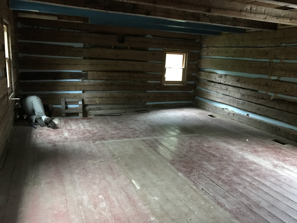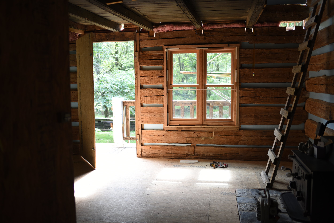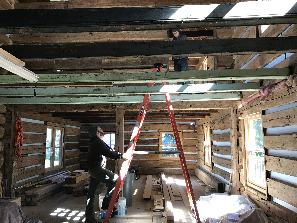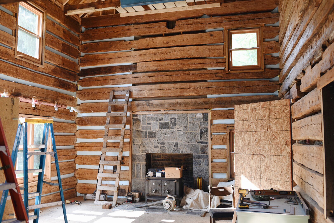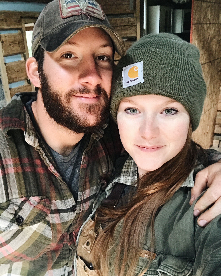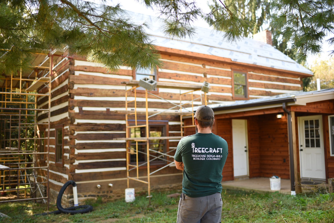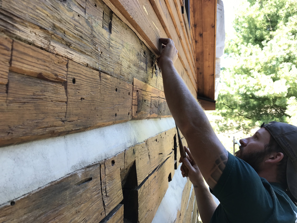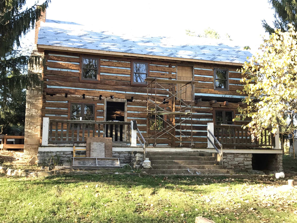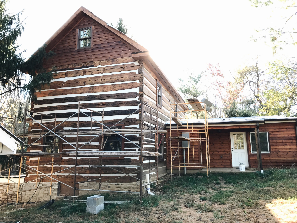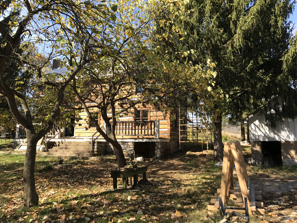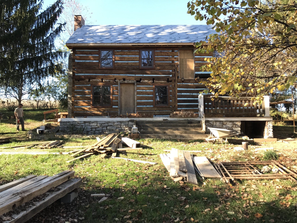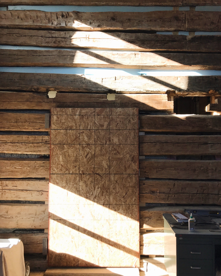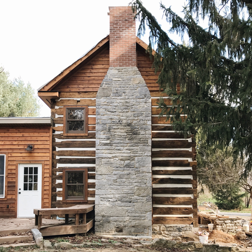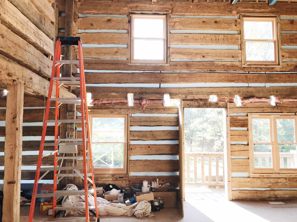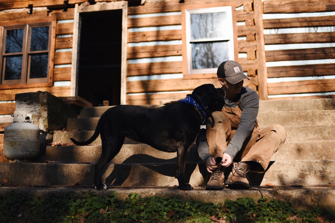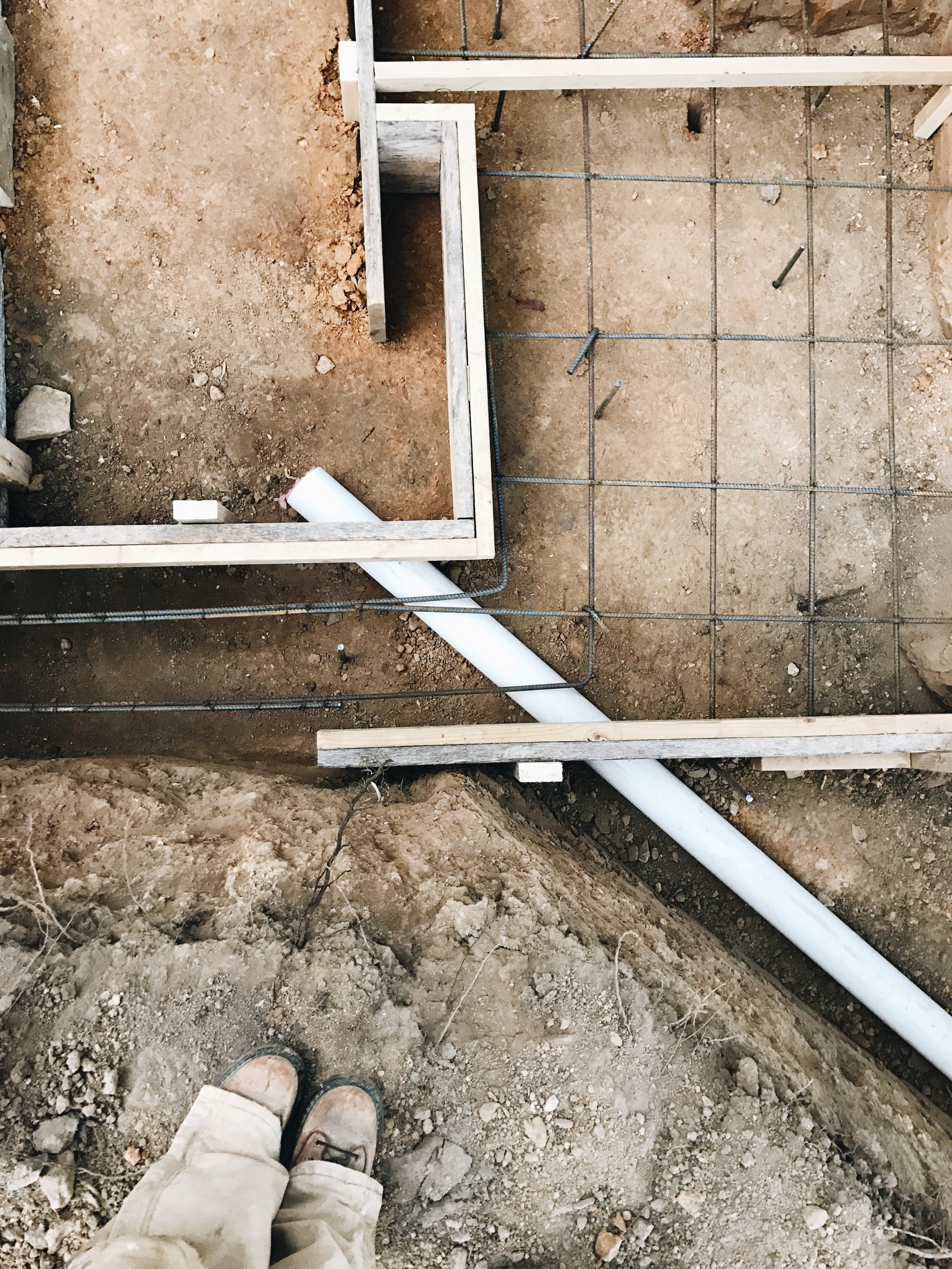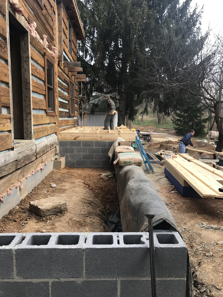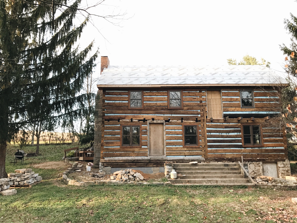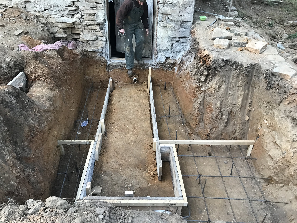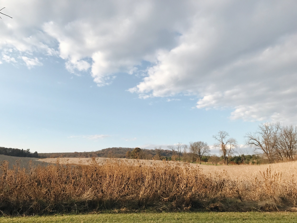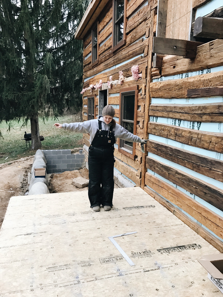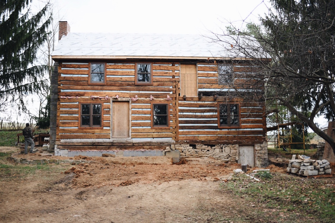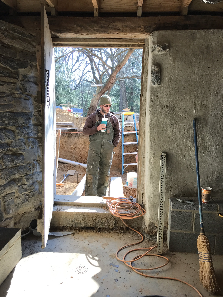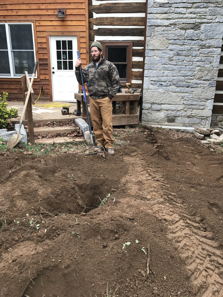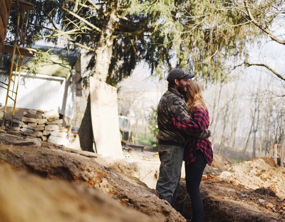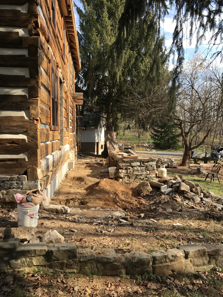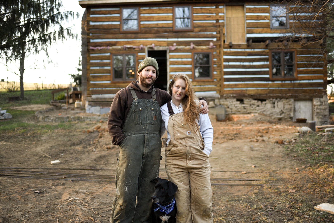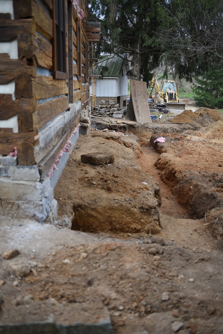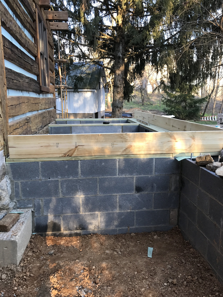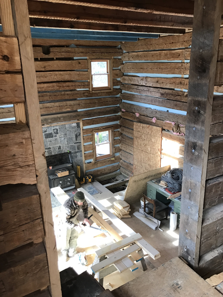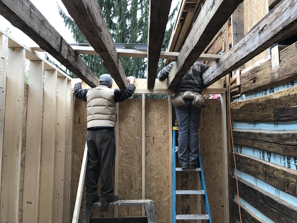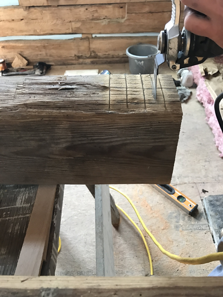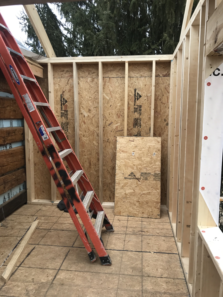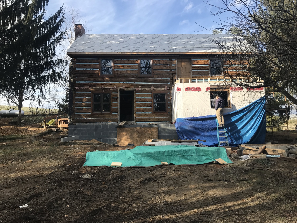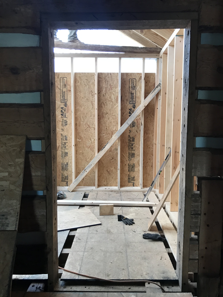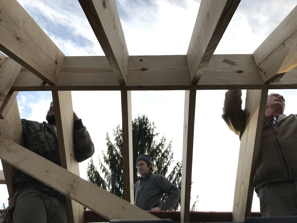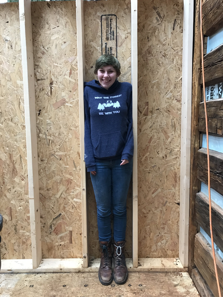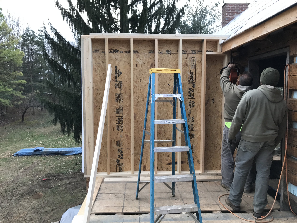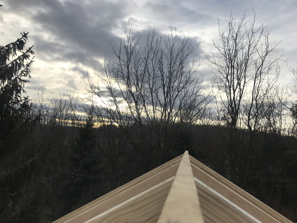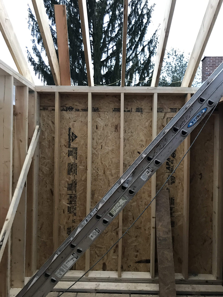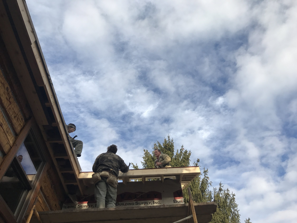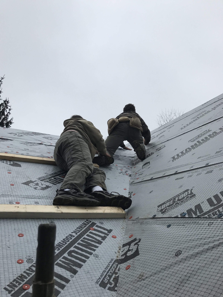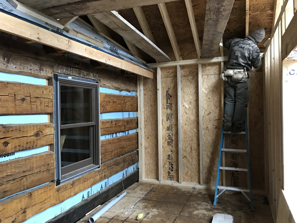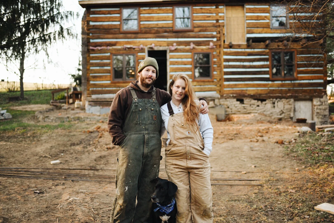We’re back
We never left. But this did. Because if I can’t run something from my phone, it doesn’t run. But this little squarespace app has changed that again.
so what have we been up too..everything. I literally have to stalk my own blog to know where I left off, but this weekend was a “power hour” for the outdoors and I took some pictures…
Until next time, when I catch up on what to share.
xx,Selene
Weekend Wrapup // May 4th - 20th
it’s June, like the end of June. And I’m just now wrapping up May. But such is life .
So what happened in May, we started working on the floors. We started working on the electric. Or maybe that wasn’t even the beginning of May, maybe it was before. At this point I don’t even remember. Well it’s June or still doing the same things.
Both are very complicated steps. Each floorboard has to be completely reworked from each angle and side. And the electric takes such long time because of running wires through logs
Its coming though, slowly but surely.
We also were created in June by surprise of of our stone work being done. It It was surreal seeing the house starting to look like a place you call home looking.
Weekend Wrap Up // April 21st + 22nd
Back at the grind after a much needed weekend with the family in NC. Chase and his Dad work on wiring while my Dad and me worked on floors.
In the addition we added being bathrooms, we have to run some wires through the crawl space to them. Chase has been planning out the best way to wire the house forever, and its awesome to see all his planning come to life.
While one pair is carefully cleaning tounges and grooves the other is carefully running wires. Slow but exciting progress.
Four the Love of a Home
April 15th will forever be a big day.
April 15th, 2014
April 15th, 2015
April 15th, 2016
April 15th, 2017
April 15th, 2018
It’s been four years since we started this project. Four years ago we closed on this house, and within one week were were taking sledge hammers to the walls. It was messy back then and somedays it’s still messy now, but I still wouldn’t go back, even on the really messy and hard days. It’s a material thing, building a house, but it doesn’t just leave you with a material thing in the end. I don’t care who you are, what your project is, remodeling, big or small is a mental thing as much as a material thing. It exhaust you, energizes you and challenges you, but you usually come out stronger on the other side.
Looking back though the hundreds of pictures it reminded me of all of the different stages of our project and of all the work behind us that is so easy to forget in day to day life. There is no doubt we have a lot of work to go, but we’ve hit the top of the mountain and were on the way down at least. Some projects we think may take a few weeks, turn into months and other tasks take no time at all when you expected it to be a long struggle. Everything takes time and patience.
We wouldn’t be where we are today without the help of Chase’s parents, my Dad, my mom, sister and stepdad, some good friends and a lot of support from people just cheering us on through the years. It’s a lonely stage of life some days, and support lifts your spirits more than you can imagine sometimes. The bottom line is that this project wouldn’t be possible without Chase’s mind, his will and his determination to never give up. He can still remember where spare logs came from, and measurements from two years ago. He pushes me and teaches me every weekend, and I’ve watched it try to break him somedays, but his determination never quits and I fall even more in love with him for it.
I didn’t expect this to be part of our story for so long, but it’s molded us in so many ways already. We’ve been working on this house for almost half of our life together, weekend after weekend. I know it will never really feel done, no house ever does. I don’t do it enough, but somedays I’ll walk through the yard or will be looking out the window and think about how we will someday live out everyday life here, and that life will feel just as busy as this remodel life does. I hope we can appreciate the slowness of life on those days, and appreciate the time we spent working to get there. I hope we can be thankful for those lessons and memories with each other. The way we had to lean on each other and be each other’s sounding board and therapists somedays, or that we had to remember to not take the stress out on each other, and that we’re gonna keep failing at that part and remember to forgive each other.
I tried to put together a collections of some of the pictures over the years and the website finally cut me off. Not all in perfect order but the general way things happened.
until next time.
Selene // Hand Hewn Living
Weekend Wrap Up // March 3rd - 4th
SPRING WHERE ARE YOU?
...but really. That’s my main focus. I’m ready for this winter, wind stuff to go.
this weekend was full of both. Saturday Chase was off helping everyone with broken generators and no power, so I tried to pick up the slack at the house, and I won’t lie, I didn’t pick up much. It was a harsh reality that he’s the brains and muscle and I’m sometimes the aid and comic relief, clean up crew. Pretty much all I did was clean Saturday, which is always needed but doesn’t leave you feeling accomplished.
Sunday was a little better, we got the stairs covered. Which was needed and something I could take care of most of. I always like projects that I can take care of and allows chase to work on something else. He kept on the bathroom project this weekend. Working on the floor beams and figuring out how to support the upstairs bathroom above. It’s a battle we’ve been fighting for a week or two but it’s worth the fight, because in the end it is something that effects everything else. We’ll be working on it more this weekend, and hopefully having a full weekend of productivy and some sunshine.
until next time // Selene Faye
Hand Hewn Living LLC
Weekend Wrap Up // February 23rd-24th
so this Saturday was all about fixing two beams in the bathroom. It’s always frustrating redoing something but in the end it’s always worth it. We took out two beams that weren't as sturdy as we thought when we first put them in.
We cleaned up an old beam that came from the house originally and cut it down to use it on either side of the bathroom. So many little steps go into to that sentence. From all the nails and screws that held on the old beam out, to sanding down every crack of the new board. To cutting it the right length to get it in the house but not too short to span the room. We got one in and secured and the other prepped to go in.
The most important thing we did this weekend was rest. Sunday we ran errands and even lounged around the house. We haven’t fully done that in almost four years. It shouldn’t be that way, but resting is hard. When every weekend is precious you don’t want to waste a single one, but sometimes it’s so needed. We get to do a lot of fun things on the weekends, like weddings and family get togethers, but we never take a day of rest. It’s hard when there are 52 weeks in a year and only two days of those 52 are weekends and then take into account those fun things I just talked about. When you really think about it, we’ve only worked on our house around 400 days in almost 4 years. Chase has a few more, but still that’s not many when you break it down. Taking a day every now and again is precious and yet so hard.
Weekend Wrap Up // February 16th-18th
So it may have felt like déjà vu this weekend from the last. Shower building and Floor scraping.
I’ve quickly realize my shower dreams are complicated. I didn’t realize what I was asking out of Chase when I designed a few things in my head. But ladies let me tell you, the shower is for us. Being able to customize details is my favorite thing about this part of the remodel. From the shelf that’s strategically placed for your foot when shaving, to having extra space to step over out of the water while you shaving so the cream rinse doesn’t run in your eyes while you shaving your legs. Let me Telya I’m so excited about all the details. I have a feeling the upstairs shower it’s pretty much going to be the exact same thing. Thankfully upstairs we won’t have the same issues with the ceiling from the logs so it might make it a little easier on Chase design.
I kept working on the floors. We finally have enough to try putting down a few. Hopefully this weekend we can work on fixing some of the widths and rerouting a few tongues and grooves. I will be doing somersaults when I see that floor on the floor, somersault on the floor of course.
Wish us some warm weather this weekend too, the snow was beautiful and all but I’m getting real tired of these fair weather weeks mixed in with freezing cold temps when I have to work in a cold house and outside. I mean come on Mother Nature.
Field Notes found in their natural habitat.
meet our new friend! best brush ever
Well that’s all for now. See ya next week!
// Selene Faye // HAND HEWN LIVING LLC
Weekend Wrap Up // February 10th - 11th
This weekend went by in a blink of an eye. No rhyming intended, but it is too true. Chase spent the weekend working on bringing in all the flooring with my Dad and framing the downstairs bathroom shower, while I began on the floor boards we will be putting back down on the first floor.
We took up these floors probably about two years ago. Back then I spent hours carefully knocking out every nail out. Literally makes my fingers hurt just thinking about it. Now its about cleaning out the tongue and groves and sorting out what we know will go back down and what may need some work first. It’s not a clean job, obviously, but I love cleaning small cracks like the tongues out so I don’t mind it. It’s also crazy to me that some of this dirt could be over 200 years old. Almost feels wrong throwing the dirt away. Dad and I worked on finding the right tools to get out the dirt and fix the tongues we could with some wood glue.
One of the cool things we came across was the double tongue and groove boards. I need to research tongue and groove that has two tongues or two grooves. Dad thinks if was a joke by the guy cutting to mess with the guy laying the floor, which I think is the best. Carpenter humor. I’m sure someone out there may know.
Chase worked on the shower and mapping out all the measurements. I love this shower so much I need to figure out how to design the upstairs to look almost the same.
The excitement that we’re at these stages hasn’t really sunk in because it doesn’t even seem real yet. When it does I’ll be sure to let you all know. I’m trying to realize it, it’s just hard some days to appreciate it.
So keep turned for these floor board transformation. I’ll work on pulling out some throw backs to those days of knocking nails. Seriously my hands hurt every time I say it.
// Selene Faye // HAND HEWN LIVING LLC
Weekend Wrap Up // Febuary 2nd - 4th
Look at this! Two weeks in a row. Maybe I’m on to something. This weekend was a good one, not an easy one, but a good one. Chase and Dad finished up the treads and risers on the stairs, gluing the finally piece down Sunday.
Dont get me wrong. It took a lot of tricky cutting from Chase on Saturday to get that last tread down to make that gratifying moment possible on Sunday. The last tread butts up to the floor beam, but not flush, because that would be easy. There was a small piece that can be seen from the outside of the beam, so Chase scribed the tread and the beam to fit together. That part he can make happen, it takes some serious measuring but he’s gotta pretty handy at that work over the past few years. The hard part is fitting that tread under the beam all while fitting the other end right against the skirt board. Honestly there was a lot of frustration that came along with that tread and some serious little adjustments, most of it not pictured, because as you can imagine having my camera up in front of your face while your trying to do something difficult isn’t the most enjoyable thing. (Sometimes I don’t pick up on that until a little too late, sorry babe. Thanks for forgiving me, always)
In the end he got it in, and made it look easy, per the usual. Meanwhile I worked on the bathroom layouts, which continue to change.
Sunday the snow fell and made me long for the slow days of sitting by the wood stove. Seeing the steps come together already makes the log part inside start to feel like a house and less like a barn. I know I have quite a few big projects to share, like the addition and the porch. I’m working on those. Until then I’ll keep up these little weekend wrap ups. Hope y’all enjoy them, even in their incompleteness and kinda a mess structure. Such is the way of a remodel, so I guess documenting the story shouldn’t be any different.
Meanwhile under the stairs...
The Tricky Tread.
...and the hole it needs to fit in.
minor adjustments.
per the usual, the scribe master comes through in the end.
Wouldn’t even know that was a tricky tread.
Look mom, no ladders!
that degree in body work still in use
thank goodness for this old fisher stove.
If there’s a wood stove to lay under, Ellie Mae will find it.
Until next time // Selene Faye
HAND HEWN LIVING
Weekend Wrap Up // January 28th - 29th
So I’m a horrible blogger, as we all can tell, so I’m trying a new method out. Doing smaller, incomplete posts about weekend projects. My goal is then to have bigger posts about finished pieces mixed in between. Here’s to hoping this method will work!
This weekend we worked on the stairs again. Chase and my dad have been chipping away at these, and this weekend they finally got to the tread and risers that are like normal stairs. What I mean by that is no scribing around logs.
Just like everything, there are so many little steps to just putting down one piece. There is the fitting and the shimming, all while the board is sanded and cut, and then planned. Next comes the construction glue, drilling, and finally nailing it down. After it’s secure, Dad would crawl underneath and shim any more of the tread that wasn’t touching and secure it with a few more nails.
We ended the weekend with seven risers and treads down, over half away done. I’m so in love with the stairs already. We really wanted the stairs to blend in the the logs, so we went with thick, exposed tread, and I’m so happy we did.
Rock + Roll
well here’s a little blog post I should of posted six months ago.
Its one of the weekend projects we did this summer. We had a place in the foundation that needed some structure work so we pulled out the old rocks and put them back up, including adding a few more.
First we had to dig out the old and pour a cement base down so that the wall would help support the entire way and wouldn’t sink over time, like it had been.
I mixed up the mud, and well I’m still working on perfecting that. I got it to wet the first go round which caused it not set up right.
We had to cut a few rocks to get them to fit right. The dust from cutting always looks so cool, but it covers everything and everyone in its path.
just a small projected compared to most, but still one that took the weekend up and taught me a new skill, one I still need some practice at.
Raise The Roof
Some may call it a barn raising
This roof project started...truly I don't even know the month, but a good while ago. The original rafters were 200 some years old and although very cool looking, not the type of support you want over your head at night. God willing we plan to be here awhile so it made it worth it to put in the effort and money to replace it.
We started with building a knee wall. And the house being out of square and un-level made that a little difficult. Chase figured out the mathematical part, because it's no secret that's not my strong suit.
After the knee wall was built and the square angles figured out, he worked out the size and height needed for rafters and made a template to be used later. Next we tore off one gable at a time, peeled back the roof and rebuilt each gable. Which is understated all within one sentence.This was about the time I learned there was no time for a fear of heights or wobbly scaffolding boards. At points I remember holding the ladder at the top of scaffold as the wind would blow and chase would be nailing the end rafters. I just remember how crazy it was to have wide open holes at the end of the house. Would of made for one heck of a view.
Then the big part came, the massive tear off of the old roof. In three days the crew of Shrock Roofing tour off the old roof, meanwhile while chase and our dads cut and sent up new rafters to be set and then covered in plywood and paper by the guys up on the roof. I would come to the house after work to a crew of men, some up on the steep slopes and some I helped move the piles of metal and rafters that came off. At the end of the day drinks and pizza were a must.
We saved all of the old rafters, to be used in something down the road, and some pieces of metal that were signed by Dr. Lohr, who once owned our hour some hundred years ago. That will be hung in the house some day.
After the house was under a new plywood roof. The detailing had to begin. Which was the slow part. All the siding on the gables along with building of the soffit and facia around the house had to be done. We made these out of cedar boards and again my fear of heights was demolished. At one point while we hung siding, I was snugged up against the chimney with my feet on the scaffold holding one end of the board while chase would nail the other. The boards which sit up against the house, or the logs to be specific have to be scribed to fit. That part always takes some figuring and sizing. Some of the boards were as long as 16 feet and taking them up and down from the roof will take some time.
Somewhere in between that tear down and being ready for metal we decided an addition was something we wanted to add to the house. After exposing all logs like we have, it's kind of hard to imagine covering them back up to put in bathrooms and closets. So we decided we'd just make those in an addition. I will at some point put together a post about that part. But that part meant we had to put together another roof. This also wasn't a time to have a fear of heights.
Once the detailing and staining was finished on both roofs. We had the wonderful crew of Shrock Roofing back for the metal. We chose a dark brown color after some serious debating. Who knew there were so many metal roof colors.
We debated putting this new roof on for a long time. It was a big project and one we didn't HAVE to do, but it was something that would need to be done in our lifetime, and in the long run it seemed much easier to do it now, then down the road. We couldn't be happier with the way it turned out. We're still working on the insulation part, putting in blue foam board between the rafters which will be covered up and then allow for the attic to be usable livable space some day. First we put up small spacers so air can still travel between the blue board and the roof. Then cut a long piece the size of the rafters with a bevel edge, a smaller piece is wedged into that, and then we repeat that process to give it an extra level. Still not sure what will turn the attic into. Turn it into a Office or Loft? I haven't gotten that far yet. But Someday.
It's cliché, but I'm glad for this roof over our heads. Someday I will literally be able to tell youngsters that we built this roof over their heads. Not promising that won't be used as a reminder to behave.
Beam Us Up Scotty
This only took a year.
We had laid the beams on the other side about exactly a year ago today. Not that any of these things happen in a day, but I took pictures a year ago. Even before that happened Chase has been searching for more beams for the other side of the house. We need sturdy beams. They span 18ft or more in some places. We needed dry, sturdy lumber. It didn't matter if they were new, we've gotten rather good at making them match the rest of the old logs. We finally located some through a guy my dad knew, our wonderful dad's went and picked them up for us a few weeks ago while we finished up the siding and we got started on making them look old.
We use a hatchet and a draw knife knife to round the edges some and give it a little bit of a distressed look. All and all anyone who knows what they are looking for knows they aren't old or Hand Hewn, but that's ok, they are what our second floor sits on, so stability is important.
After they are distressed the prep for getting them inside begins. Chase and I had worked on the pockets for the beams a little awhile back, but they still needed to be cut down some. Chase, his dad and mine (with a fork lift as back up) did the majority of the beams on Friday. Which is no small job. Using a prop inside, one man on the lift pushing and another on scolfd pushing and lifting it in, they slide the beams. Periodically you have to stop and use the zaw zaw to shave off a little of the pocket to get it in. I helped with two on Saturday, and by then they had it down to a science and made it seem easy.
Once the beams are in the long part begins. Leveling out beams on a 200 year old log makes for some tricky work. Chase pulls a string and then uses a jack to slowly lift the logs up to the line. He then cuts, planes and screws together shims that he fits under the log to keep it at the right height. He will put these in about an inch to short so he can come back later and face it with another log so it's less noticeable as a big cut out of the log. Sometimes he has to use the zaw zaw and cut down the stop of the cut as well to get a level line running across the top.
All the while I attempted to reorganize the construction site we call our house, and turn the jack up and down for him while he puts the blocks in. I usually stop and watch in amazement every now and again because like everything else I never can begin to imagine the small steps that go into every small project here.
We got close this weekend, but no cigar. Thankful for a holiday tommorw to hopefully get a few beams anchored and styrofoam in the cracks.
I see you squirrels don't even think about it.
Just so you know, it's cooler in there then outside, and they had to be kept in there so I could let the poor baby bunny escape that they had pinned inside a hollow beam.
Disclaimer: I have about 100 blog posts to get caught up on before this blog is up to date. I may have finally found a work flow for uploading and posting that is gonna work in our no wifi home, but I realize some of the things you see here I haven't even begun to explain, like that new addition, that roof, the fact the columns and porch are gone. For those who have visited in the last three years, it looks a lot different. I think it's hard to grasp the place until you see it in person. Some times it can feel like nothing changes for months but then I go back a few pictures and I realize we're going somewhere. It's a material thing, but it's the project I've already spent the majority of my 20's on so far, and it still a good ways from being home. I have tried to update this blog and fell short, I'll try and do better for the family and friends who always warm my heart by asking how it's going. It's going. That about sums it up. Thank you for asking...Really though it means more than you can know when you ask, swing by and lend a kind word.
3 Years
Three Years Ago.
Three years ago we signed up for this. I know it's material, and many don't get it but it's something we've poured three years of our life into. Our life together, our emotions - both good and bad - our livelihoods, and our time. We've been fortunate to have folks who have lent a hand or a kind word, and others who have understood our absences. It's a house, it's not living or breathing but it's going to be a part of us forever. Not the material parts of it but the work, the persistence, patience, and the responsibility and fight to finish. It's doesn't change unless we do it. It doesn't move forward unless we spend the time to make it. Chase's motivation keeps me moving, his mind stays focused, and he gives me grace when I fall short of both. This progress wouldn't be possible without him. I know it's just a house, but it's something we started, and it won't end without us. It has shaped us as a couple, and I know along the rest of our lives things will continue to do the same, but being in this together gives me hope the other battles we will figure out too. We will break, then bend and come around at the end of it all. It will be our home someday. Where we hope to raise a family, to watch the world change, and to just live.
Day one.
Today.
Then
Now
Where it was found.
What chase did about that.
April 15th, 2014
April 15th (ish), 2015
April 15th, 2016
April 15th, 2017
Story of a Floor Beam Pocket
The Story of A Floor Beam Pocket.
It was quite a few weekends ago when we started working on the floor beam pockets, the notches in the wood where the beams which the floor sits on go, I remember thinking I’m going to write a blog post on this. Just laying out what one stinking beam pocket takes to get finished. I am constantly blown away about the details it takes to do such simple tasks at the house. Most of the time Chase already understands what’s coming, which better prepares him for the amount of time needed for a task.
Me on the other hand am sometimes (a lot of times) clueless to what’s about to take place to get to the finished process. This was the case again for the floor beam pockets, so after working on them for a day and half, I decided it was good subject material. So here’s a step by step of the process for a floor beam pocket.
Step 1
Leveling must take place for all the beams first. This process took place when I was still up in the fork lift one day, but I know the process includes a level, a string line and a lot of walking around and going up and down the ladder checking the string line till its right all the way around.
Step 2
Measuring the current hole and measuring and marking how far down and wide areas will need to be cut to even up and straiten out the current hole from the old floor beams.
side note: we can’t use the old beams because they were badly charred by a house first in the 1970’s, they weren’t exposed at the time and just covered back up after the fire. With us exposing the logs we needed to replace them.
Step 3
Using a sawzall Chase cuts down the log to the depth it would need to be to level out the pocket. We are at this point cutting out a bigger hole than the floor beams going back in will be, but we have to make them some what uniform and the logs we will be putting back in won’t be as deep as the ones we took out.
Step 4
Chisel Time! Now we start to chisel out the log in-between the cuts. Chase is much better at this then me, but i’ve improved some lately. This is the most time consuming part because the logs themselves have knots and grain which doesn’t always go the way you wanted it too. We use the level to get a general idea to when its straight.
Step 5
Now we use the hand saw to smooth out the edges of the notch to help get it as straight as possible but not too straight since we want to make sure the log piece will fit in and not have too many wide open gaps.
Step 6
Now its time to start trying to fit the spare piece of log back into the newly made hole. Doing this allows for us to have a even hole. Trying to make a square hole and cut into a hand hewn log isn’t the easiest feet so trying to fit a piece of wood into one is a challenge as well. We sometimes will have to pull out the handsaw and cut the places wheres it uneven.
Step 7
Once the piece is fit in we then need to silicone and screw in the log piece. We will fill in a layer of silicone and then start to tap in the log piece, wiping up excess silicone that pushes out the other end, and hammers the piece in. The saw will sometimes come out again for the edges on this part. Once in we draw the screws down.
Step 8
Now that hole is filled in, we have to make it fit in with the log in squeezed in. No two logs are hewed the same, so we again (Chase always does this) we use the chisel to take away small pieces at a time to try and fit it into the log, making it blend in as much as possible.
Step 9
Now that that’s in it’s time to cut it down again, for the true size of the beam were putting in. This is the step we're currently stuck at with these since we don't have the beams to put in, we know the general size we need but we're still in search of enough to fill our holes.
I tried to capture the steps as we went and get a snap of every one, but sometimes I missed something along the way. Guess that means I was working instead of taking pictures, which is hard to believe since I’m never in a picture at the house it seems ;).
I have about 10 items of improvement to catch up on for the blog to be up to date, but the truth is I’m not a very good blogger and when we make it back on Sunday nights from the house I usually am drained of all words and energy, so I say I’ll do that on Monday, and you see where that gets me. Oh well, I’ll keep posting when I can, and keep hacking away at trying to get to living at the house.
Are We There Yet?
Let's take a walk down memory lane...
The most common question I hear these days. "Are y'all there yet? So when are y'all gonna move in?" First off let me make it very clear these questions do not annoy me or discourage me one bit. If anything it makes me thankful and grateful that so many people care and have invested some interest into our life and our remodel.
I think I have a hard time answering it because the one thing I know for sure is nothing is for sure. We haven't done anything like this before, and outside of TV and my grandparents stories, I've never been a part of someone remodeling a log home. Sure lots of pieces are the same as any other remodel, and I'm sure we don't know lots of the steps involved with building a new home or fixing up a different style house. All I do know is that day to day I learn of a new step that has to take place because of the logs.
Hines sight is 20 20, we could of just took every log down and then put them back up and saved ourselves a lot of trouble and time. Trying to level out 150+ year old logs and fix places which the bugs and aging got too is much harder when your trying to keep the four walls standing.
The other tricky thing about our project is the time. We are very fortunate to have the know how and access to tools that are allowing us to do this ourselves. We can't really afford (if you ask Dave Ramsey) what we're doing now, so having to pay someone else to fix the logs isn't possible. So we chip away at it on the weekends and sometimes on evenings, when we can fit something in after 5pm. For a while we had the luxury of Chase being there seven days a week, but now it's three day for him, two for me. So as you can imagine that slows progress down a little. I did some math today (with a calculator of course) and I have roughly put in 3,000 hours there since April of 2014. That really doesn't feel like enough time for as long as it's been, but I think it's about right. I can't begin to do Chases hours, that's impossible and would make mine look bad so let's just say it's more.
I'd also like to point out that what we're doing is small compared to what others do and have done. We have the ability to go slow, we have family who have opened their doors to us. We don't have little ones who need attention and care. We also are blessed with jobs, family, and friends who understand, make exceptions and don't disown us from our lack of visiting. We chose this road. Maybe quickly, like within one week of seeing the house we signed a contract to purchase, but we still choose it. So I don't get annoyed when people ask if we're there yet. I understand the confusion on why we aren't. It seems like we should be closer to living there than we are, but we aren't quite yet. We aren't for lack of trying. Chase himself has put his entire heart and soul into this house for the last few years. We will get there, I know it. We just have to keep hacking away at it. Hand Hewing as they say. Thank you to every single person who has lent a helping hand, a kind word, or support over the last few years. We are blessed to have the help, and we wouldn't be making this house a home with out it.
The first day I ever saw the house, that same night was the evening we had to decide if we were going to put a bid in on it or not. Within one week of seeing it online, we signed the contract to start the purchasing of the foreclosure. The rest is history...
Sitting on the Mountain Peak
ALMOST THREE YEARS AGO
We started this remodel. Yeah, Wow that is kinda scary to say out loud.
It's amazing how much still needs to be done after all that time too. How is that possible? Most days I try not to focus on that. Truthfully so much has been done in three years. In a visual sense we're sitting on the top of the mountain peak looking down at the decent. You're tired and you know it's a long way to go, but the relaxing at the end is always worth the decent.
The past few weeks really have been pretty mixed with productivity and setbacks. We have been working to get the addition part of the house closed in, which included building the floors, walls, adding the rafters, plywood and paper on the roof. Then framing in that gable, blocking the rafters, putting plywood on the gable end and house wrap. I learned how roofs are put together, and I also learned I no longer have a fear of heights. It was replaced with a fear of watching my father, chases father and chase be up high on tiny slats. I couldn't decide if I wanted to be up high with them ready to do a cartoon dangle off the side of the roof with their arm or pacing the ground prepared to be a human buffer. Obviously neither were realistic so I alternated between both. I was able to practice perfecting my hammering skills, and even busted my finger open good, so I'm like an official carpenter now. Right of passage ya know. The day we put the last piece on it was sprinkling and it was slippery, when the last roof tab went in I felt like I had just finished a marathon.
Along with the roof we've been working on a few slaps of soapstone for countertops in the kitchen. Don't worry, we've read all the reviews, the good and the bad, but we're giving them a shot anyways. The patina/wore look will just blend in with the logs in a few years. They can be worked with regular wood working tools with diamond blades and carbide bits. We are still fabricating them, and only have put one piece down permanently. That one was the largest piece, and we all were on pins and needles moving it in. Let me be clear, it weighs a lot, and has white veins which are known to crack. I love the veins and really have been looking forward to them visually, but the prepping and moving of them also gives me anxiety. It's a give and take too. As we finish the other pieces and seam them together with which ever epoxy we finally choose (another back and forth, forum after forum search), we will them wax them and install the faucet and backsplash. Isn't it lovely how quickly that is said, now lets see how fast I can make it done. I have had my mind made up about the backsplash for two years now, and have been patiently awaiting this time (some days not with much grace) so it doesn't seem real it's here. We will actually be able to use the kitchen if we want, and not as a work room. It will still be awhile before it's really used, but we can wash our hands and fill water bottles up from a sink instead of a outside hose and those are little victories in my book.
I am still possibly going to change the green walls. Yes I know I have some fans of them out there, I once was too. And I may change my mind once the pieces come together, but day in day out it's just too much. To many colors going on in one space. We painted it long before the cherry tree turned into a bar top, before we used the hog barn shed wood as a wall cover. I'm ready to paint it like yesterday, but as chase says that's a rainy day, when we live here, project. It's amazing how small of a project it seems compared to the typical tasks here, I'm sure someday when remodel life wears off I may disagree with that statement, but currently it seems to easy not too. Paint is easy, it is removable, coverable, changeable.
Hopefully I'll be reporting finished countertops or a roof ready for metal next. Not sure which will finish up first but either will be a win we need right now.
A New Year, A New Blog.
A New Year, A New Blog.
I haven’t been the best at keeping up to date with our project and where things are at these days. My last post was almost a year ago. One of my goals for the new year is figuring out how to do a better job of documenting this project of ours. I don't know if things just got busy or the weeks have just run together to where I don't think anything major has changed. Some days I just don't want to talk about it because I'm frustrated and others because I feel like others have to be getting annoyed with me talking about it so much. I know both are true. The novelty of remodeling a house comes and goes after almost three years, don't get me wrong I'm not saying I'm not thankful. It's just the grind of getting there that weighs on me. I know how blessed we are having the ability to borrow money and have the know how to make this project come to life, and I know there are still so many more fun and exciting parts, like the ones they show on tv. We have so much to look forward too. I have personally learned so many new things and skills over the years, and had a lot of fun along the way. It's our normal life to be remodeling now and I wouldn't trade this experience for anything. I hope that this remodel/reconstruction of a house will finally become a home this year. You can't say it hasn't so far for lack of us trying to get there.
Since I am switching it up this year and bringing the blog to this new home, here is the quick and easy version of our story. Yes I said quick. For those who know I am quite long winded, I will try.
We will have been working on this home for 3 years this coming April.
We have done about 90% of the work ourselves with the help of a few amazing family + Friends.
The house is an 150+ year old log home we bought as our first house.
We have demoed it COMPLETELY and touched every inch of the house in remodeling so far.
and yes, We. Are. Crazy.
So along with that here is a list of the items that changed this past year, and not in chronological order.
2016.
What has changed.
- the roof came off
- new rafters and plywood went up
- built new gables
- put up siding on gables
- built facia and soffits boards
- a toilet was put in (big win)
- “new” distressed floor beams in one side of cabin
- chinked two more sides
- chimney was dug out and repointed.
- roughed in heating and cooling for kitchen
- reran water drain
- dug out and put cement floor in cellar space
- repointed wall in cellar
- ran gas line to furnace (=heat in the kitchen)
- ran plumbing in kitchen
- hooked up water lines outside
- ran electric in lots of addition and cellar spaces
- water heather and furnace put in
- took down the columns (big change)
- ripped down the porch and cement stairs
- dug out footers for new addition and porch
- laid new foundation for addition and porch
- built new addition (easier said than done)
- put roof on new addition
- put in bar top and bar covering
- white washed and put in celling in old addition
- rerouted the drainage system
Now I know that isn't everything, I'm sure as the weeks go on I'll remember even more pieces that came together. We've been working on this for so long that it just seems like normal life. There are the days where it weighs on you, like any remodel will do and those are hard days, but theres no going back now. There is nothing to do but keep hacking away at it. This project has taught us so much, about ourselves, about patience, and grace. We still have a ways to go, but like they always tell me "it'll be worth it".
A New Home for our Remodel
A New Home for our Remodel
This will be the new home for our home remodel. It's going to make it simpler to have it included along with everything else. Make me more accountable at documenting this journey, which if you visit the link below, the old blog, you will see I am not a very consistant blogger. I have my reasons, but they are excuses and the reasons I ever started documenting this remodel of our stills matters. I am working on a update of what happened in 2016, and what is still to come in 2017. Hope you come back and visit soon.








